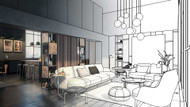Lighting Fixture Size Guide
28th Jul 2023
How to size and place your lighting fixtures in every room.
Chandelier in a room
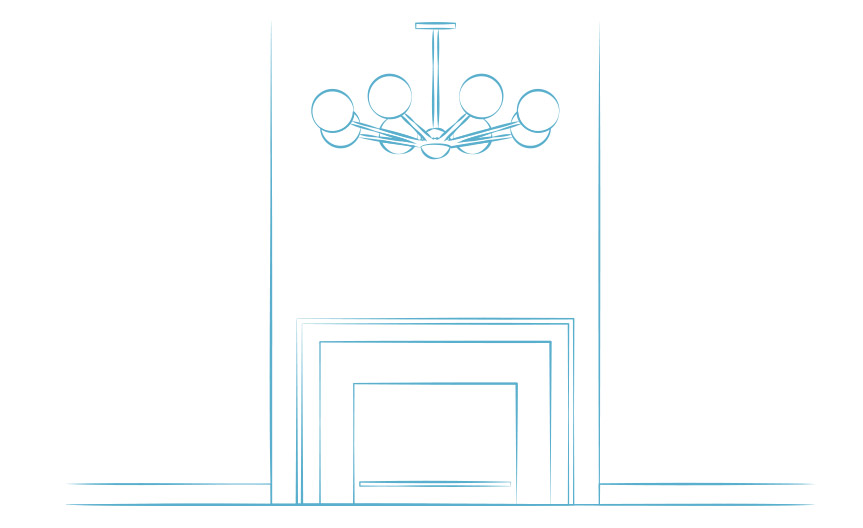
Divide the ceiling height (in cm) by 5. This will result in an suggested chandelier height size in cm.
Then add the room’s width and length together (in cm), then divide by 12. This will result in an suggested chandelier diameter size in cm.
For example:
A 300cm ceiling height / 5 = Suggested chandelier height of 60cm.
A 350cm (w) + 350cm (l) room / 12 = Suggested chandelier diameter of 61cm.
Chandeliers with high ceilings
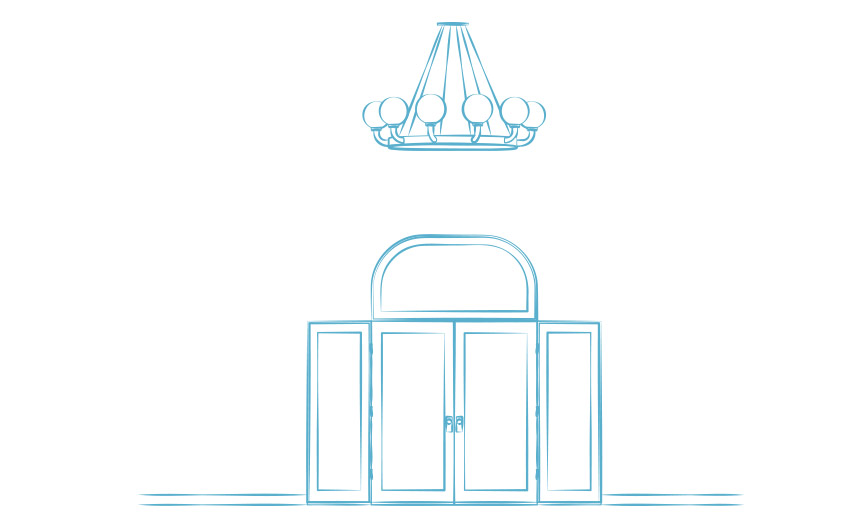
Divide the ceiling height (in cm) by 5. This will result in an suggested chandelier height size in cm.
The general rule of thumb is to leave at least 215cm of space between the floor and the base of the chandelier, maybe more depending on the height of the ceiling in question. Let your sense of proportion be your guide!
Pendants in an entrance
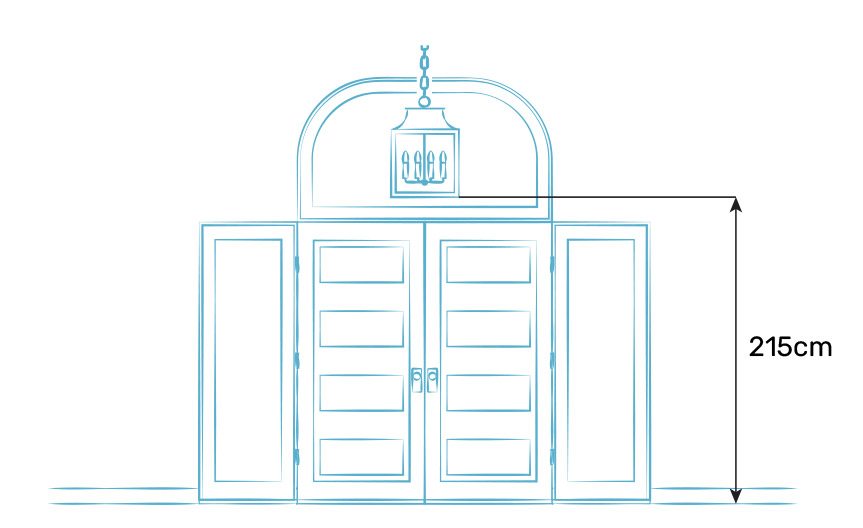
Leave at least 215cm between the floor and the base of the pendant. If possible, preserve 120cm between the widest parts of the pendant and the wall.
If you have a transom window above the door, consider making the pendant visible from the outside.
Pendants in a hallway
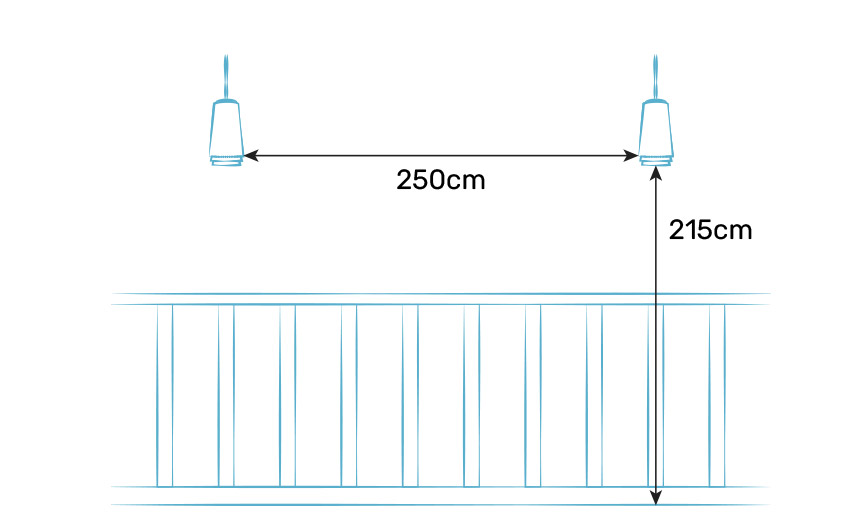
Divide the length of the hallway (in cm) by 250 and subtract 1 from the sum to determine how many pendants to use. One pendant every 250cm is the norm.
Leave at least 215cm between the floor and the base of the pendant.
Flush and semi-flush lights in a hallway
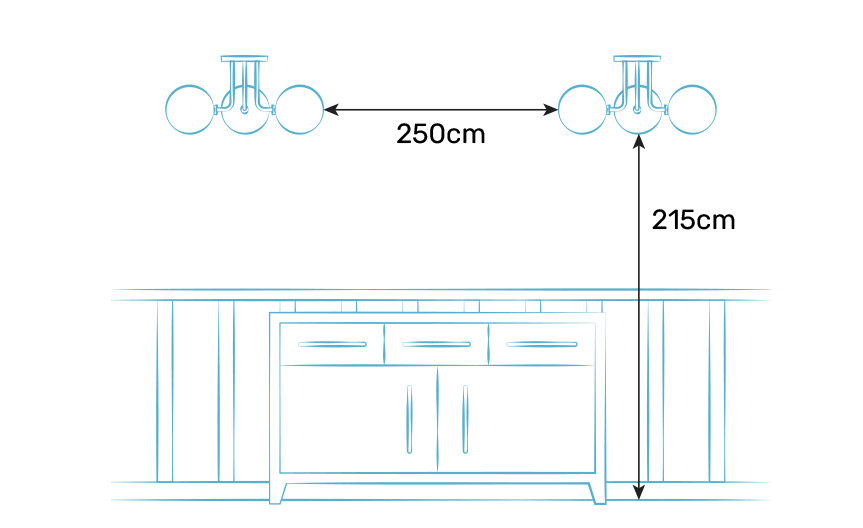
Flush and semi-flush lights should be placed approximately 250cm apart.
Leave at least 215cm between the floor and the base of the pendant.
Wall lights in a living area or hallway
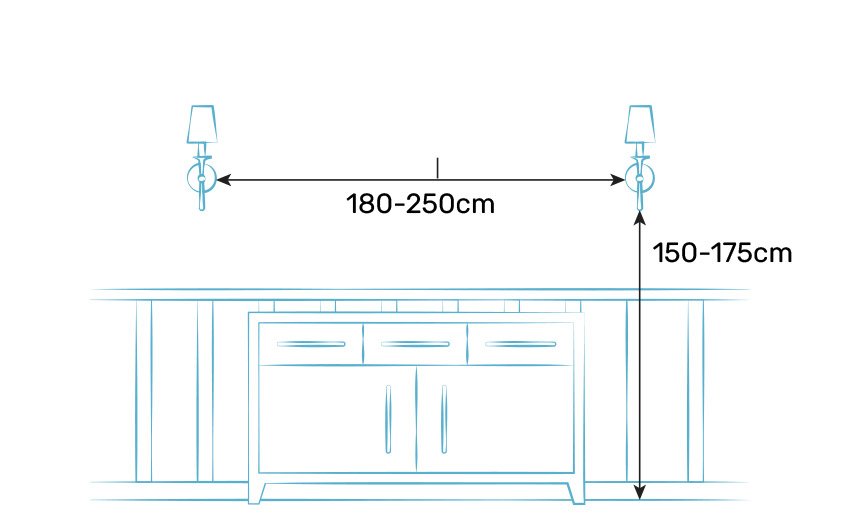
For accent lighting, install the wall lights approximately 175cm from the floor - but if you have very high ceilings you can install them higher.
For task lighting, install the wall lights approximately 150cm from the floor.
For living areas, wall lights should be placed approximately 180cm apart.
For hallways, wall lights should be placed approximately 250cm apart.
You may want to change this distance if you wish to highlight a particular feature in your living area.
Chandelier over a square table
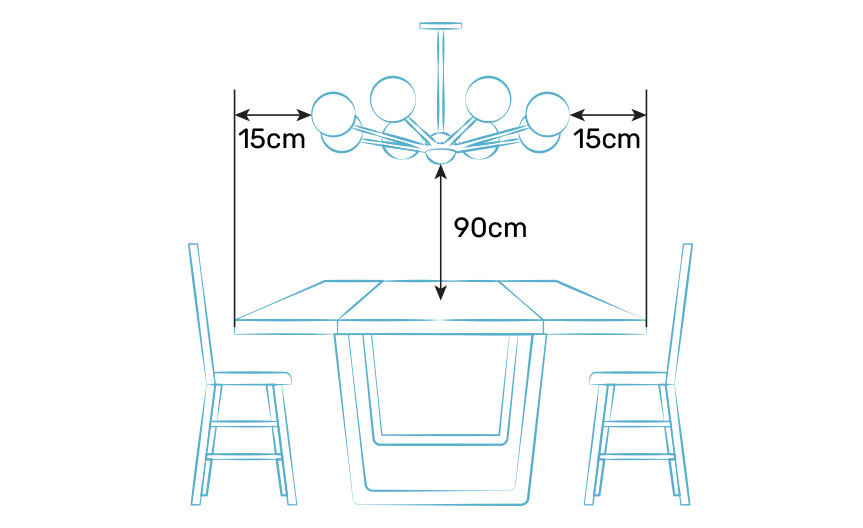
Maintain a height of 90cm above the table top and the base of the light.
To find the maximum width of a chandelier for your table - measure the width of the table (in cm) and subtract 30cm. This allows for the chandelier to be inset least 15cm from the edges of the table.
Chandelier over a round table
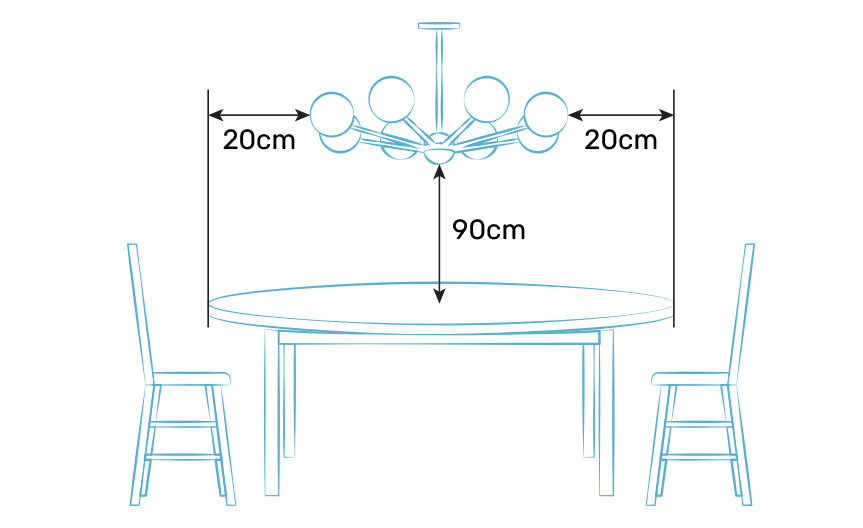
Maintain a height of 90cm above the table top and the base of the light.
To find the maximum width of a chandelier for your table - measure the width of the table (in cm) and subtract 40cm. This allows for the chandelier to be inset least 20cm from the edges of the table.
Pendants over a kitchen island or table
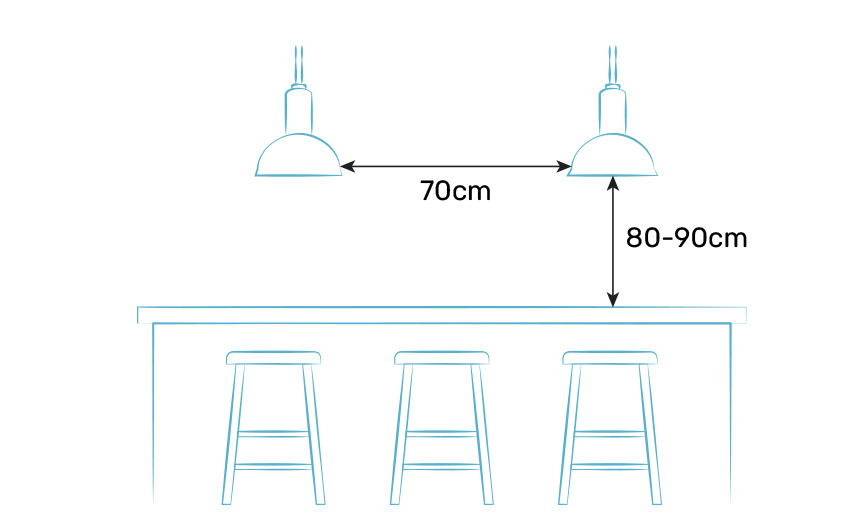
Pendant lights should be placed approximately 70cm apart when placed over an island or table.
Maintain a height of 80-90cm above the island or table top so the lights does not interfere with your eyeline.
Rule of three: If space allows, it is visually appealing to hang your pendants into groups of three. Odd numbers create a visually balanced and effective display than objects placed into groups of even numbers.
Linear pendants over a kitchen island
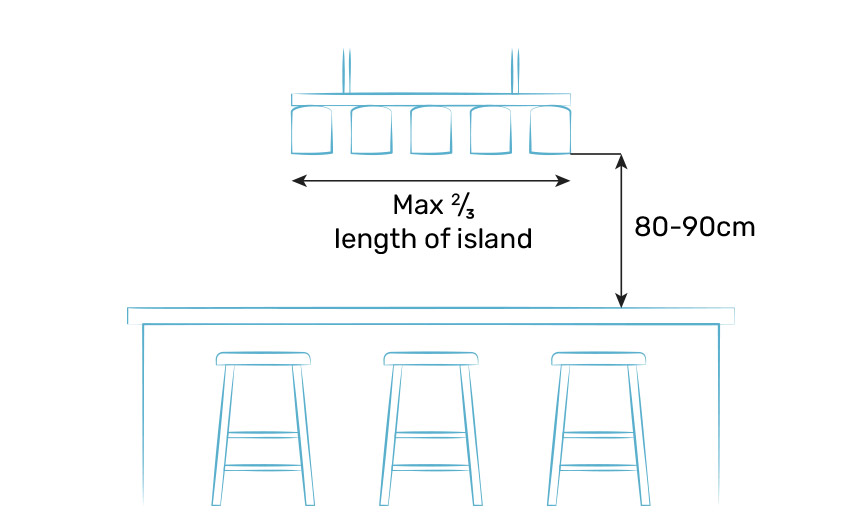
The length of the linear pendant should not exceed two-thirds the length of the island. For long islands, you may need to consider using two linear pendants.
Maintain a height of 80-90cm above the island or table top so the lights does not interfere with your eyeline.
Picture lights
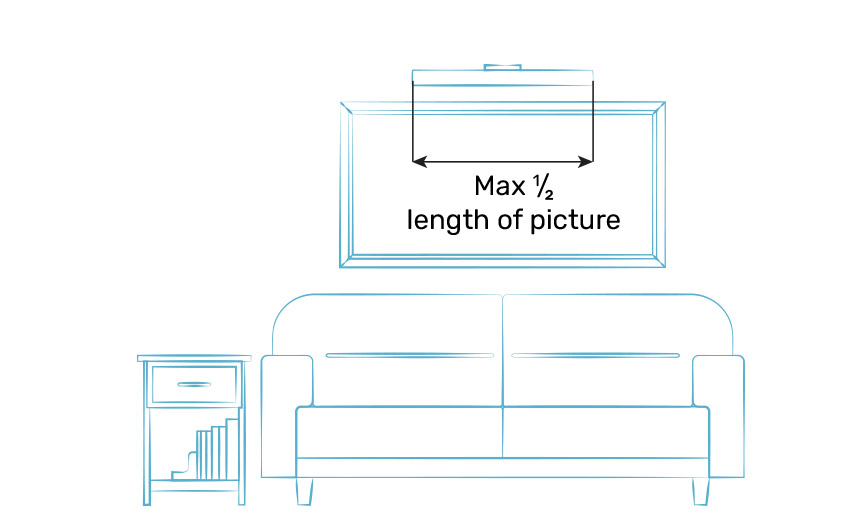
Measure the width of the frame and select a picture light that is about half the width of the frame.
Snooker or pool table
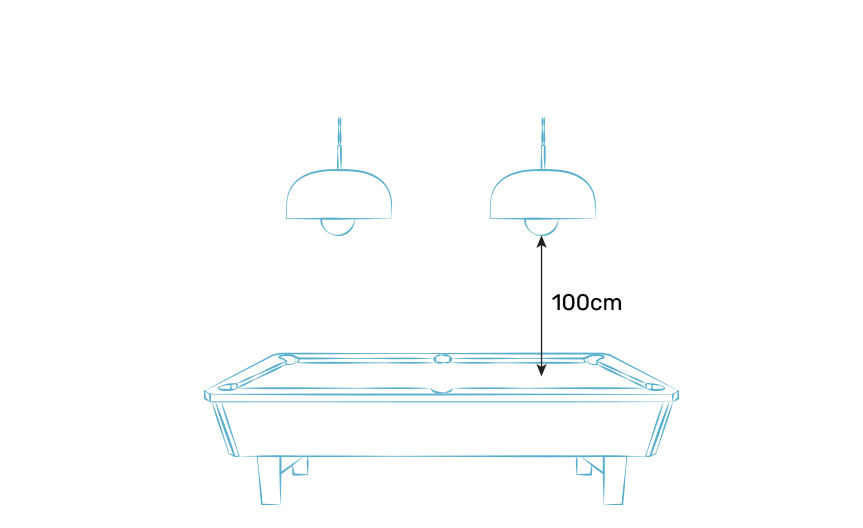
Maintain a height of 100cm above the table and the base of the fixture.
All parts of the table should be evenly illuminated, so choose multiple pendants or linear pendants to achieve a good spread of light.
Wall lights either side of a bedroom mirror
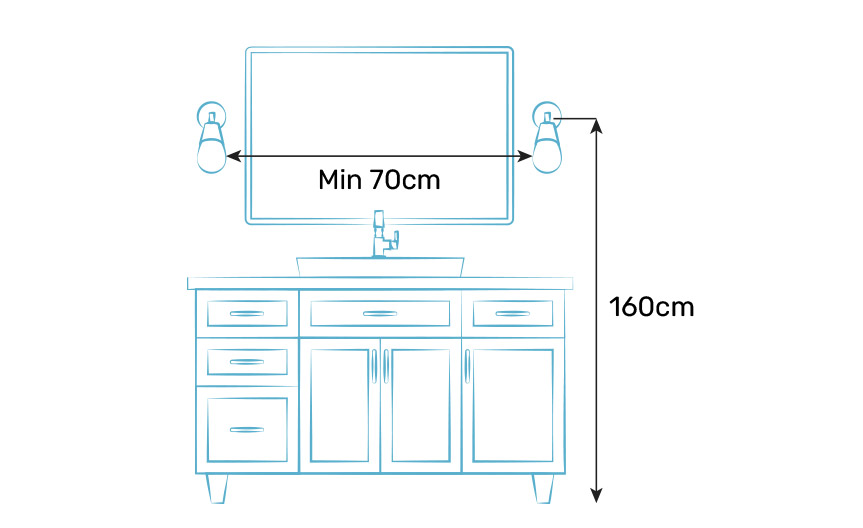
Install wall lights symmetrically approximately 10cm either side of the mirror while maintaining at least 70cm between the fixtures.
They should be at a height of approximately 160cm from the floor to the middle of the backplate.
Wall lights above a bedroom mirror
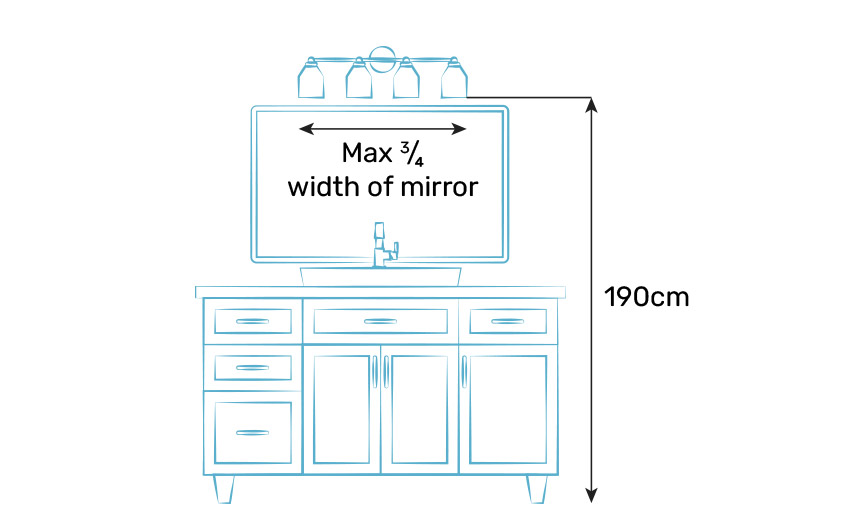
Wall lights should be installed at a height of approximately 190cm from the floor to the base of the light fixture.
The width of the fixture should not exceed three-quarters of the width of the mirror. Choose wall lights that don't protrude to far from the wall to minimise shadows.
Bedside pendants
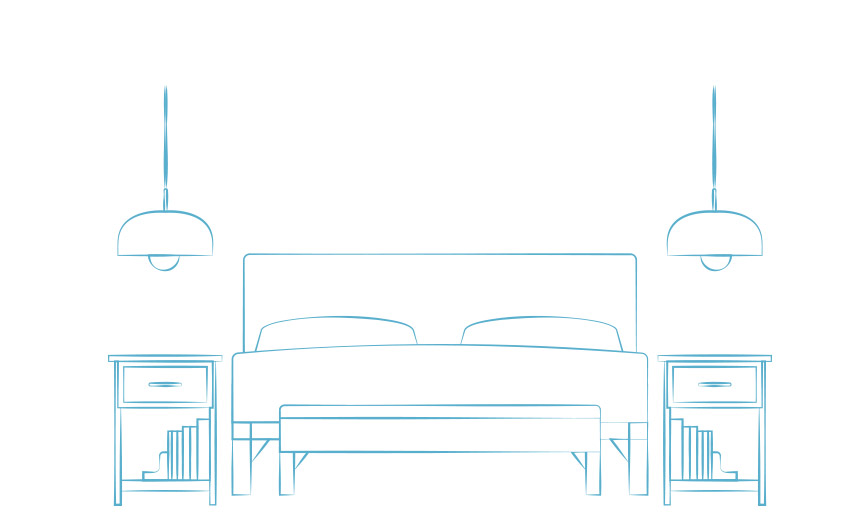
Hang one pendant light on each side of the bed at head height when you are in a seated position in the bed.
Bedside wall lights
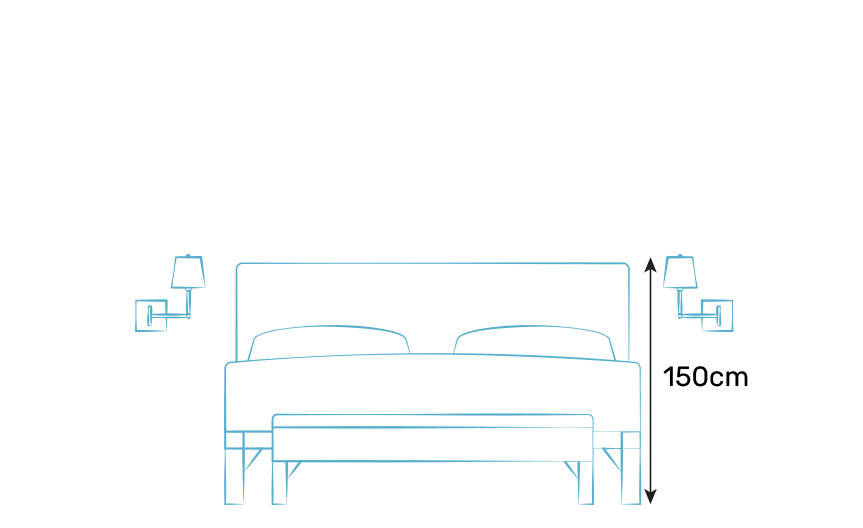
Install wall lights so the top of the light fixture is approximately 150cm from the floor.
Wall lights with a built-in switch or dimmer should be installed within arms reach from a seated position.
Outside wall lights either side of a door
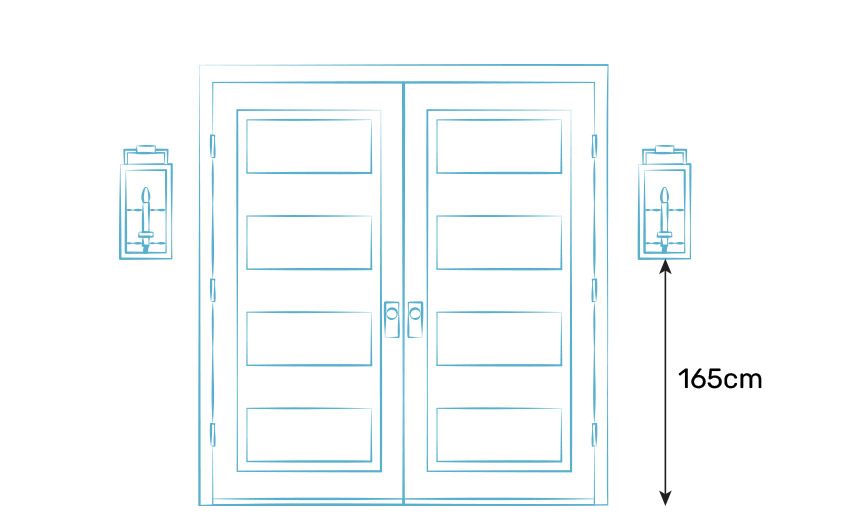
Install exterior wall lights at eye level, approximately 165cm from the ground.
For sizing, the wall light should be a quarter the height of your door.
If installing only 1 outdoor light, place this on the door handle side of the door.
Outside wall lights above a door
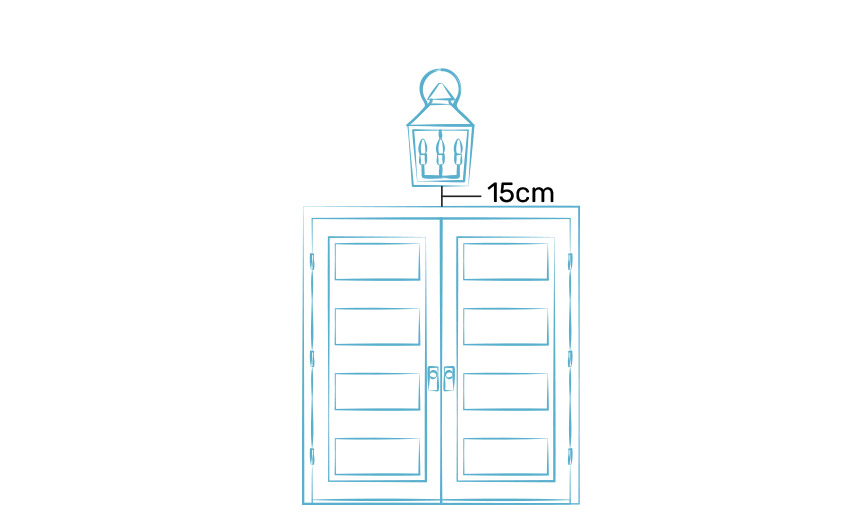
Install the wall light in line with the centre of the door leaving approximately 15cm between the door frame and the base of the light fixture.
If you are hanging the light from a porch, the bottom of the light should not be lower than the top of the door frame.

